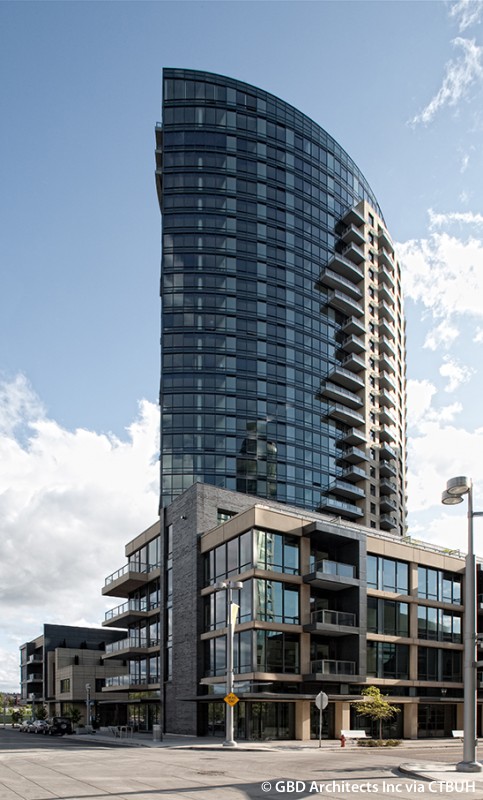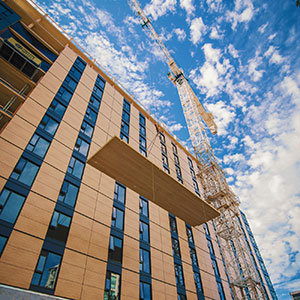CTBUH Silver Member
RDH Building Science Inc.

About
RDH is a building science consulting firm focused on high-performance buildings and, in particular, the building enclosure (facade) and its interaction with other building systems. RDH assists design teams in making decisions regarding all aspects of the building enclosure and energy performance on unique and high-performance buildings. Typically, RDH assists these teams with the design and implementation of various systems of the building enclosure; including glazing, roofing, waterproofing, and cladding.
Drawing on a wide range of technical expertise and practice experience from enclosure engineers, architects, energy specialists, and experienced construction personnel allows RDH to provide valuable input on the building enclosure. We also focus on the development of advanced and unique building facades, including the costs and constructability of these systems.
Fields of Expertise
Façade Design / Engineering
Buildings
Please note that all heights shown in italics/red are estimated heights. These have been calculated based on known floor counts for the building, then extrapolated through analyzing typically hundreds of buildings of the same function on this database that do have confirmed heights. The user should be aware that non-standard building features, such as significant spires or raised entrances / podiums, may affect the accuracy of these estimations.
|
RANK
|
Name
|
Status
Completed Architecturally Topped Out Structurally Topped Out Under Construction On Hold Proposed Vision Never Completed Demolished Competition Entry Canceled Proposed Renovation Under Renovation Renovated Under Demolition |
Height
|
|---|---|---|---|
| 1 | 700 University Avenue | 196 m / 643 ft | |
| 2 | One Wall Centre | 149.8 m / 491 ft | |
| 3 | Alberni by Kengo Kuma | 133.3 m / 437 ft | |
| 4 | The Ardea | 99.1 m / 325 ft | |
| 5 | TELUS Garden Office Tower | 89.3 m / 293 ft | |
| 6 | Marriott Tacoma Downtown | 79.2 m / 260 ft | |
| 7 | 400 Westlake | 67.1 m / 220 ft | |
| 8 | River District Parcel 19.1 | 61.2 m / 201 ft | |
| 9 | Brock Commons Tallwood House | 57.9 m / 190 ft | |
| 10 | Baker's Place | 47.4 m / 156 ft |
Please note that all heights shown in italics/red are estimated heights. These have been calculated based on known floor counts for the building, then extrapolated through analyzing typically hundreds of buildings of the same function on this database that do have confirmed heights. The user should be aware that non-standard building features, such as significant spires or raised entrances / podiums, may affect the accuracy of these estimations.
|
RANK
|
Name
|
Completion
|
Height
|
Floors
|
Function
|
|
|---|---|---|---|---|---|---|
| 1 | 700 University Avenue | Toronto | - |
196 m / 643 ft |
57 | Residential / Commercial |
| 2 | One Wall Centre | Vancouver | 2001 |
150 m / 491 ft |
48 | Residential / Hotel |
| 3 | Alberni by Kengo Kuma | Vancouver | 2023 |
133 m / 437 ft |
42 | Residential |
| 4 | The Ardea | Portland | 2008 |
99 m / 325 ft |
30 | Residential |
| 5 | TELUS Garden Office Tower | Vancouver | 2015 |
89 m / 293 ft |
22 | Office / Retail |
| 6 | Marriott Tacoma Downtown | Tacoma | 2020 |
79 m / 260 ft |
22 | Hotel |
| 7 | 400 Westlake | Seattle | 2023 |
67 m / 220 ft |
16 | Office |
| 8 | River District Parcel 19.1 | Vancouver | 2027 |
61 m / 201 ft |
19 | Residential |
| 9 | Brock Commons Tallwood House | Vancouver | 2017 |
58 m / 190 ft |
18 | Residential |
| 10 | Baker's Place | Madison (WI) | 2024 |
47 m / 156 ft |
14 | Residential |
| 11 | BCIT Tall Timber Student Housing | Burnaby | 2025 |
41 m / 135 ft
Please note that this height is estimated, based on a floor count of 12 floors. The estimation has been arrived at by analyzing 9,674 other buildings of the same Residential function on this database that do have confirmed heights. The user should be aware that non-standard features, such as significant spires or raised entrances / podiums, may affect the accuracy of this estimation.
|
12 | Residential |
| 12 | 1766 Frances Street | Vancouver | - |
28 m / 91 ft |
10 | Residential |
Subscribe below to receive periodic updates from CTBUH on the latest Tall Building and Urban news and CTBUH initiatives, including our monthly newsletter. Fields with a red asterisk (*) next to them are required.
View our privacy policy









The__Nuetral__Project210615-060602.jpg)


