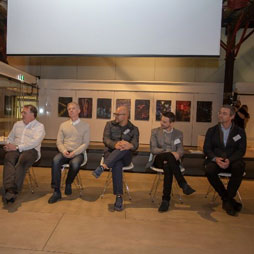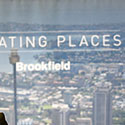CTBUH Silver Member
Johnson Pilton Walker Pty Ltd

About
JPW is a Sydney-based design studio with major built works in architecture, urban planning and design, landscape architecture, interior architecture, workplace, and exhibitions in Australia and internationally.
For almost 25 years, JPW has been a leader in innovation and design excellence in Australia, operating as a single studio comprised of over 50 design professionals. Our team collaborates on a broad range of project typologies and scales, serving a wide range of clients both nationally and internationally, to deliver exceptional results.
We embrace a collective design philosophy, where multiple perspectives shape our creative process. Our leadership team, having worked closely together for many years, ensures a cohesive yet adaptable approach to every project.
Fields of Expertise
Architecture
Buildings
Please note that all heights shown in italics/red are estimated heights. These have been calculated based on known floor counts for the building, then extrapolated through analyzing typically hundreds of buildings of the same function on this database that do have confirmed heights. The user should be aware that non-standard building features, such as significant spires or raised entrances / podiums, may affect the accuracy of these estimations.
|
RANK
|
Name
|
Completion
|
Height
|
Floors
|
Function
|
|
|---|---|---|---|---|---|---|
| 1 | 6 & 8 Parramatta Square | Parramatta | 2022 |
223 m / 733 ft |
53 | Office |
| 2 | 1 Elizabeth | Sydney | 2024 |
174 m / 571 ft |
39 | Office |
| 3 | Westpac Place | Sydney | 2005 |
166 m / 545 ft |
35 | Office |
| 4 | Festival Tower Two | Adelaide | - |
160 m / 525 ft |
38 | Office |
| 5 | 4 Parramatta Square | Parramatta | 2020 |
158 m / 518 ft |
34 | Office |
| 6 | The Lennox | Parramatta | 2021 |
149 m / 488 ft |
46 | Residential / Exhibition |
| 7 | Commsec Tower | Sydney | 1999 |
145 m / 476 ft |
33 | Office |
| 9 | Hilton Sydney | Sydney | 1974 |
131 m / 430 ft |
45 | Hotel |
| 10 | Festival Tower | Adelaide | 2024 |
119 m / 390 ft
Please note that this height is estimated, based on a floor count of 27 floors. The estimation has been arrived at by analyzing 7,249 other buildings of the same Office function on this database that do have confirmed heights. The user should be aware that non-standard features, such as significant spires or raised entrances / podiums, may affect the accuracy of this estimation.
|
27 | Office |
| 11 | 33 Alfred Street | Sydney | 1962 |
115 m / 377 ft |
26 | Office |
Please note that all heights shown in italics/red are estimated heights. These have been calculated based on known floor counts for the building, then extrapolated through analyzing typically hundreds of buildings of the same function on this database that do have confirmed heights. The user should be aware that non-standard building features, such as significant spires or raised entrances / podiums, may affect the accuracy of these estimations.
|
RANK
|
Name
|
Completion
|
Height
|
Floors
|
Function
|
|
|---|---|---|---|---|---|---|
| 1 | 6 & 8 Parramatta Square | Parramatta | 2022 |
223 m / 733 ft |
53 | Office |
| 2 | 1 Elizabeth | Sydney | 2024 |
174 m / 571 ft |
39 | Office |
| 3 | Westpac Place | Sydney | 2005 |
166 m / 545 ft |
35 | Office |
| 4 | Festival Tower Two | Adelaide | - |
160 m / 525 ft |
38 | Office |
| 5 | 4 Parramatta Square | Parramatta | 2020 |
158 m / 518 ft |
34 | Office |
| 6 | The Lennox | Parramatta | 2021 |
149 m / 488 ft |
46 | Residential / Exhibition |
| 7 | Commsec Tower | Sydney | 1999 |
145 m / 476 ft |
33 | Office |
| 8 | 6 Parramatta Square | Parramatta | - |
135 m / 443 ft |
30 | Office |
| 9 | Hilton Sydney | Sydney | 1974 |
131 m / 430 ft |
45 | Hotel |
| 10 | Festival Tower | Adelaide | 2024 |
119 m / 390 ft
Please note that this height is estimated, based on a floor count of 27 floors. The estimation has been arrived at by analyzing 7,249 other buildings of the same Office function on this database that do have confirmed heights. The user should be aware that non-standard features, such as significant spires or raised entrances / podiums, may affect the accuracy of this estimation.
|
27 | Office |
| 11 | 33 Alfred Street | Sydney | 1962 |
115 m / 377 ft |
26 | Office |
| 12 | Suzhou Industrial Park Logistics Centre | Suzhou | 2011 |
99 m / 325 ft |
25 | Office |
| 13 | The Mark | Sydney | 2014 |
90 m / 295 ft |
27 | Residential |
| 14 | A by Adina | Sydney | 2021 |
87 m / 286 ft |
24 | Hotel |
| 15 | NAB Centre | Parramatta | 2020 |
84 m / 276 ft |
17 | Office |
| 16 | 5 Martin Place | Sydney | 2015 |
83 m / 271 ft |
20 | Office |
| 17 | 50 Martin Place | Sydney | 2014 |
56 m / 184 ft |
12 | Office |
CTBUH Initiatives Involving Johnson Pilton Walker

CTBUH Sydney Design Excellence: 280 George Street
20 June 2018
The CTBUH Sydney Committee hosted the second installment of the 2018 Design Excellence Series, a discussion of the competition design thinking for 280 George Street.

60 Martin Place
09 March 2016
CTBUH New South Waleskicked off 2016 with it's first event to celebrate the design excellence of Investa Properties’ new tower at 60 Martin Place
Subscribe below to receive periodic updates from CTBUH on the latest Tall Building and Urban news and CTBUH initiatives, including our monthly newsletter. Fields with a red asterisk (*) next to them are required.
View our privacy policy













